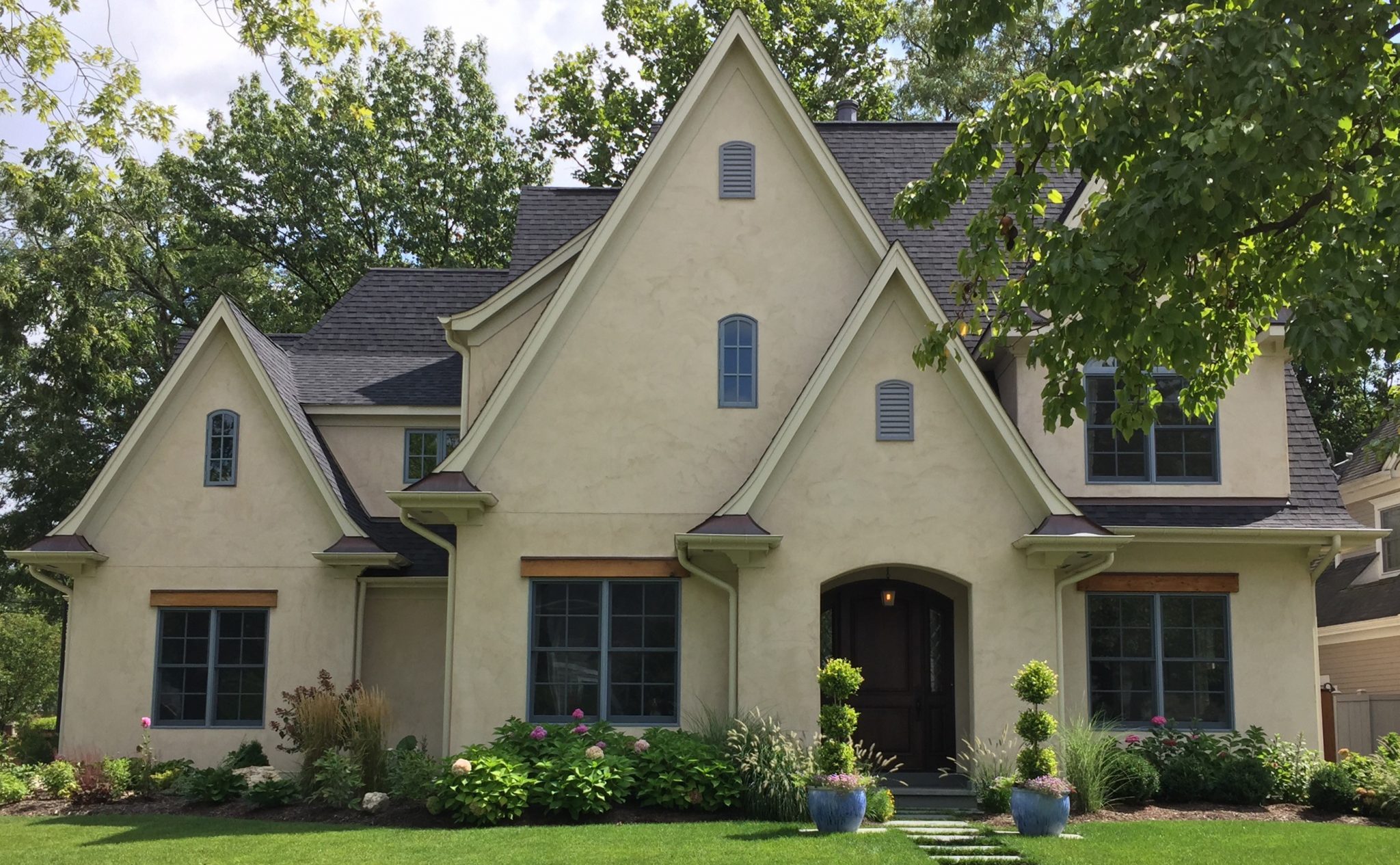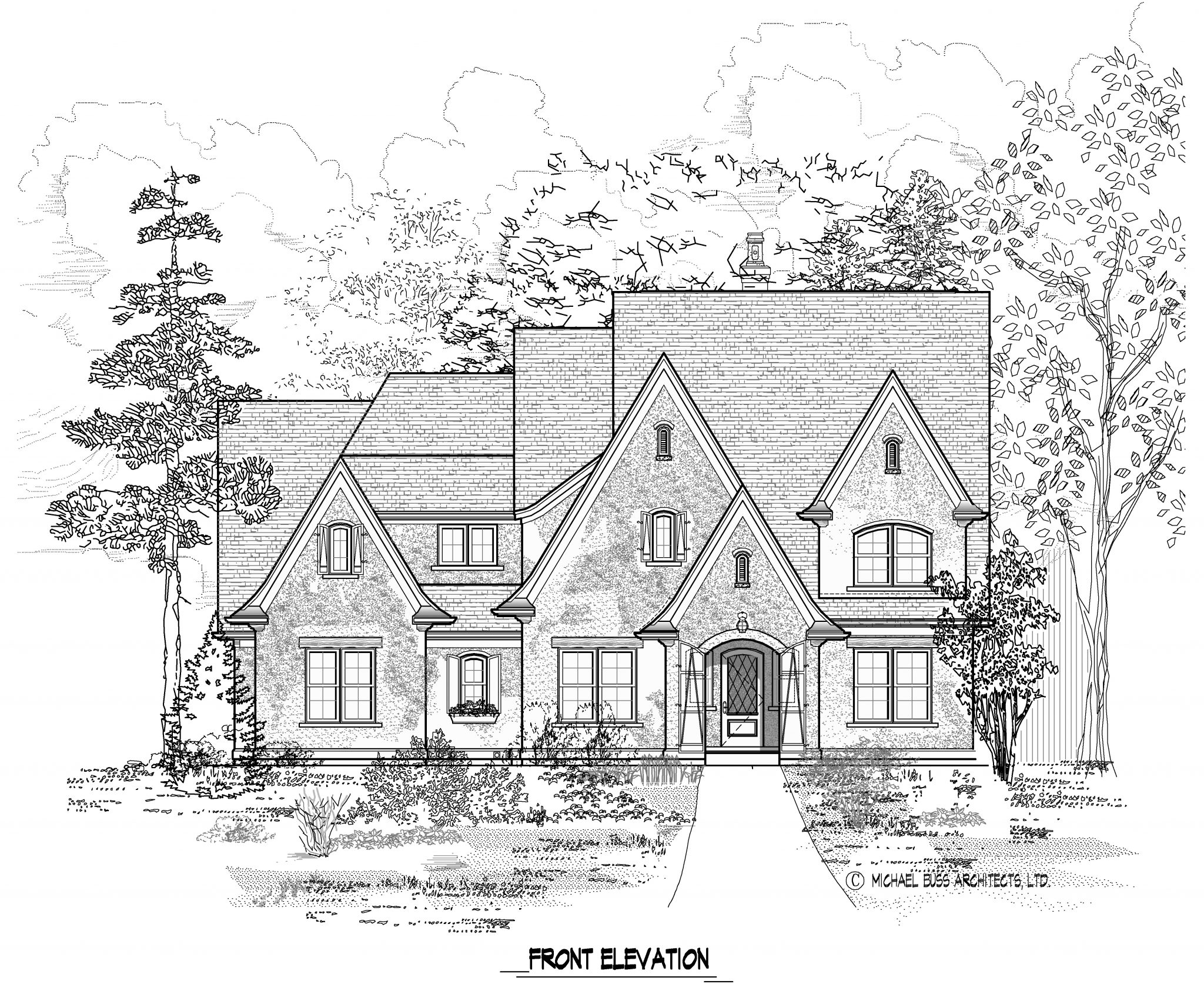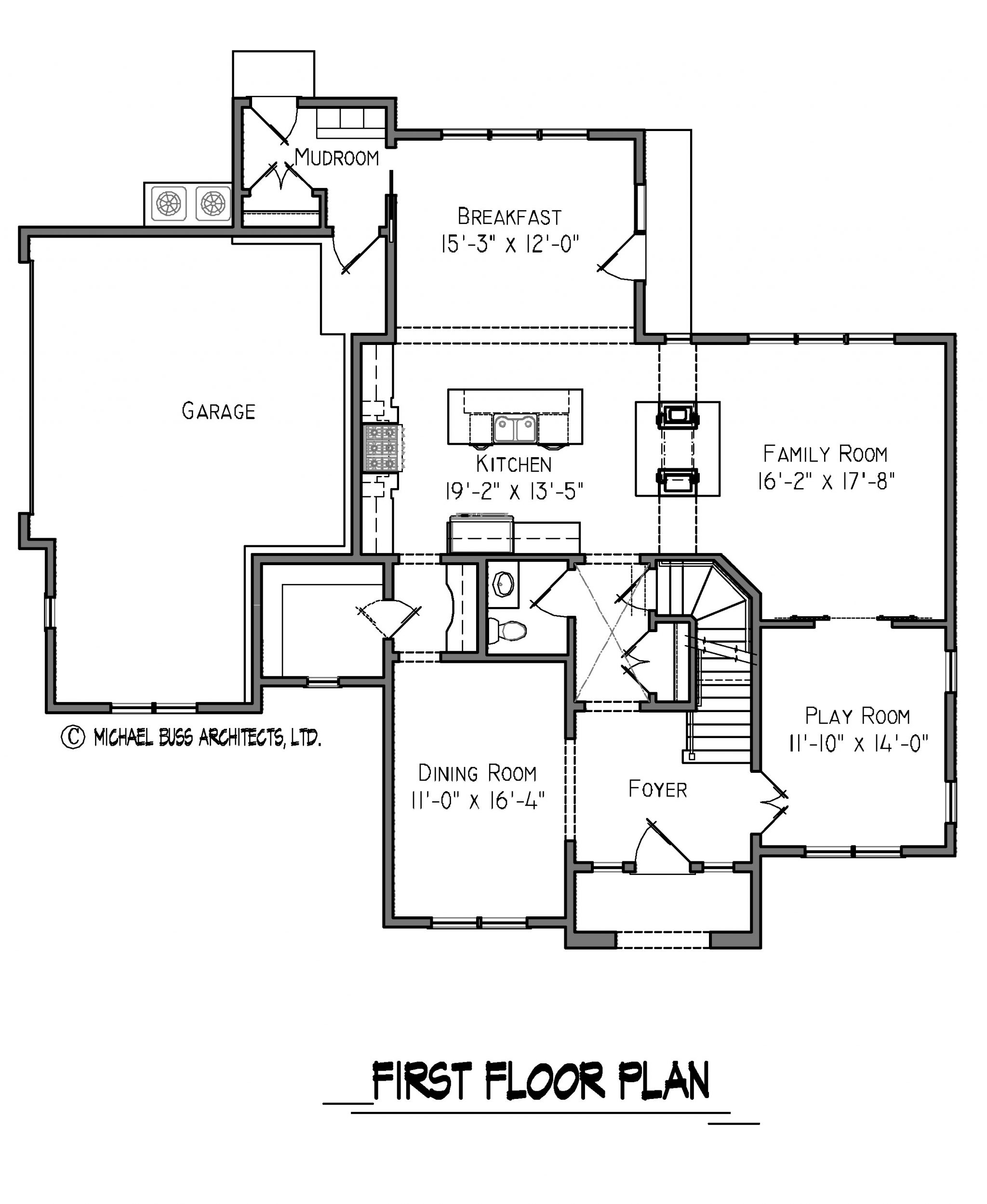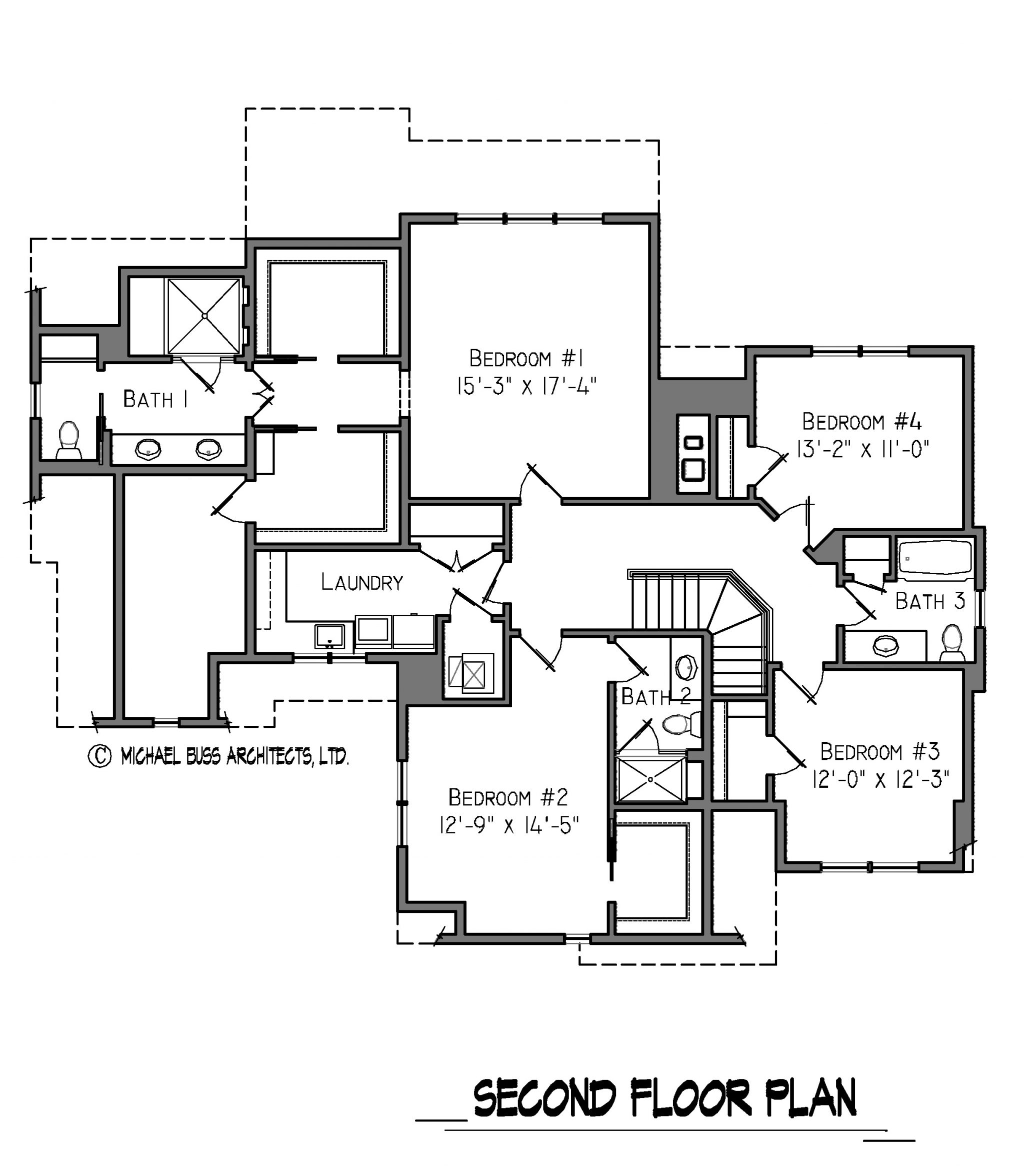



Plans and artistic renderings shown on this website, are all copyrighted works of Michael Buss Architects, Ltd. and may not be reproduced, modified, published or otherwise commercially exploited, and may not be re-used, without our consent. Dimensions and square footage shown are approximate, refer to the final drawings. The purchase of plans from us by itself does not and should not be construed as creating a professional relationship between us and you. If you desire professional assistance from us to customize your plans or in connection with constructing your house, you must contact us and you and we must separately agree upon the work which we agree to provide, the price to be paid for such work, and the other relevant terms and conditions. The purchase of a set of plans from us gives you a limited, non-exclusive and non-transferable license to build one and only one home using such plans.
Our plans are intended to be used only by licensed, competent contractors knowledgeable in the building trades who will check and verify all dimensions and conditions and be responsible for them. We are not responsible for the building construction process or safety means or methods, which must comply with all local building codes. Such codes vary from area to area. It is your responsibility (and the responsibility of your contractor) to ensure that the plans comply with applicable building codes, permit requirements, site conditions and subdivision and other land use restrictions before any construction begins.
