Over the past 35 years of working with our clients, we’ve learned a thing or two about creating a successful project from beginning to end. Our design process is predictable and sets our projects up for on-time completion with skilled accuracy and quality. If you are considering hiring a residential architect in Illinois, we are ready to exceed your luxury residential architecture and design expectations.
When working with a licensed architect, what should you expect during the design and construction process?
Where do you start?
Discovery Phase
When we first begin imagining your projects, before we put pencil to paper, we will work together to determine your vision (your residential needs, options, and must-haves for your project). We will ask you for your preferences and styles of homes that you like; every detail will be discussed.
We will ask the big questions,
- What is important to you?
- What is the driving force for this project?
- We need to discover “What is Your Red”?
But, we’ll also ask the little ones, too,
- Do you want your home to be multiple floors?
- What popular ideas have you found that you like?
- Do you want a bathroom near the kitchen?
Our clients often feel that these inquiries and observations help them uncover ideas and must-haves that they may not have considered. This project phase is also where we will dig deep into your budget to ensure that it matches the project’s quality and scope.
We will use this phase to research local zoning code implications for your property on the technical side. These codes help us determine the guidelines for the building size, volume, height restrictions, lot coverage, setback requirements, and more for your project. By taking the extra time to research these codes, we can create a design that will easily and quickly be approved for construction efficiently and quickly. It is essential to keep in mind that all zoning restrictions vary from one community to another. While we consider ourselves Western Suburbs, Illinois, zoning experts, our expertise allows us to easily assess neighboring (and national) communities to create a design that will satisfy all zoning requirements.
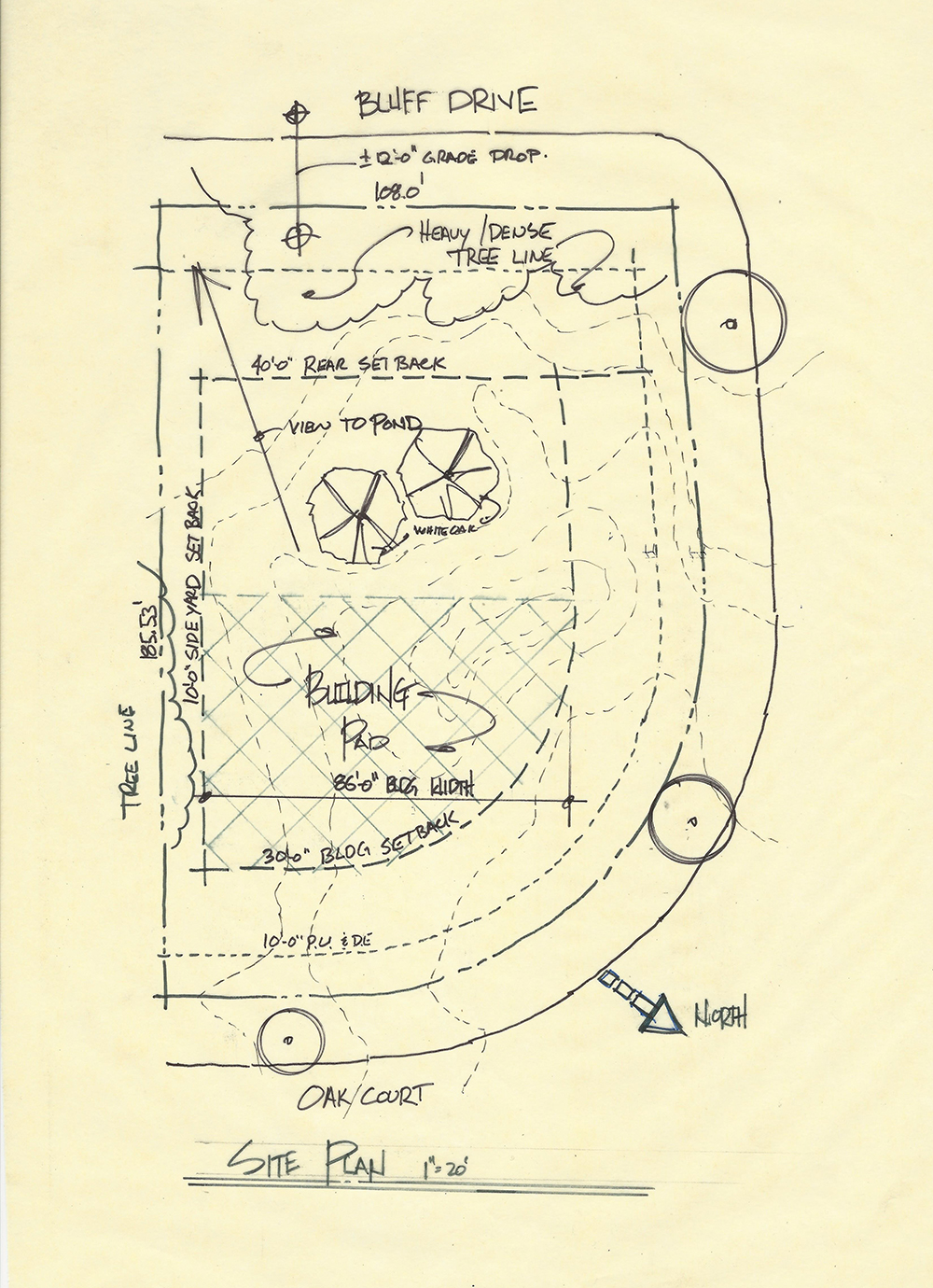
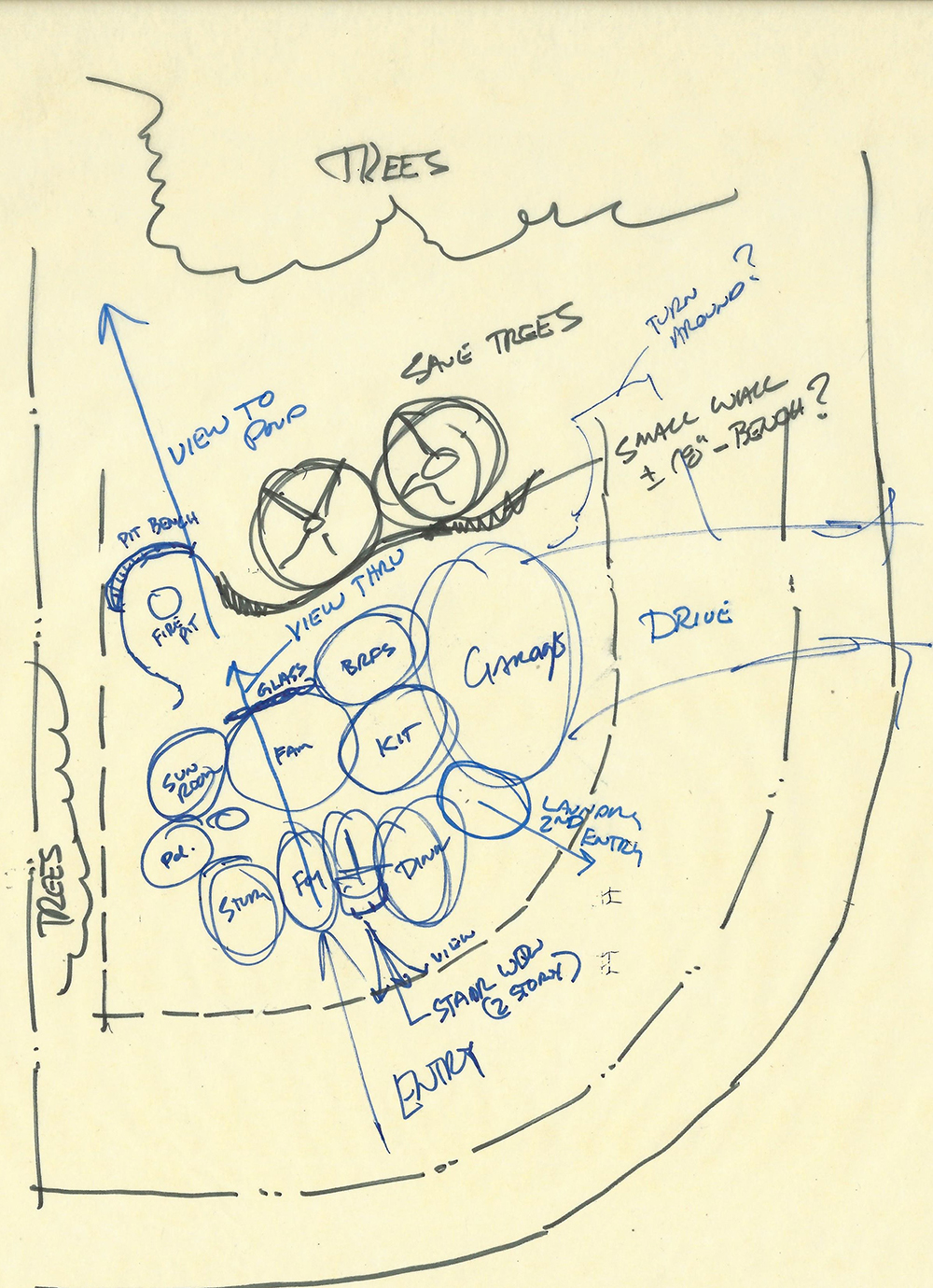
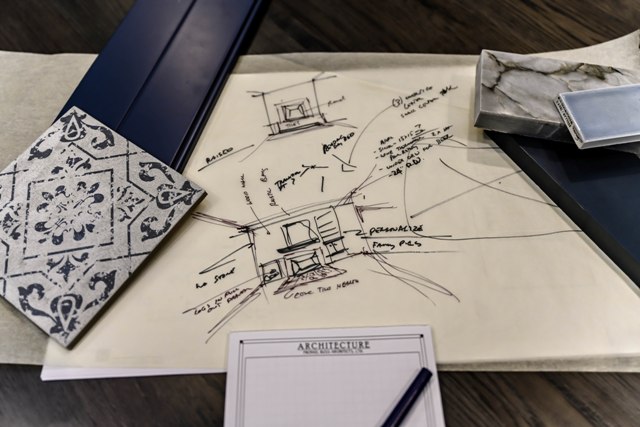
Design Phase
Once we have created your list of wants and needs and consulted local zoning ordinances, we will design your residence. Whether you are working on a complete custom home, addition or home renovation, this phase will be our introduction to creating your perfect space. We will develop rough drawings that illustrate the spatial relationships, scale, and form of your project during this phase. These drawings are often hand-drawn without a lot of detail so that we can discuss spatial relationships. Then they are drawn to scale so that we can reference specific room sizes and heights that eventually lead to total height and square footage.
While we use concrete information and measurement accuracy for these drawings, we keep the drawings simple to create space for abstract thinking and sketching (Mike has even been known to tape out an entire home layout on the floor to see the layout more clearly).
We love to use this phase to get our hands dirty. You can now find us unrolling trace paper, hand drawing a design, and discussing all of our options to refine the sketch.
We have completed enough architecture projects in our careers to know exactly when we hit our perfect design. We call these our “aha moments,” and we look to our clients for their reactions when designing during this phase. For many, this is the first time our clients can see their project come to life.
We never rush this process, and depending on the size or complexity of the project, we may repeat this process a few times. Once we have reached a design and direction, we will excitedly move forward to our next phase, Development.
Development Phase
This phase refines the decisions made during schematic design. We will determine window locations, sizes, and types. Exterior and interior materials will be examined and discussed. We will begin our initial structural layout to ensure it will work with the design’s essential elements. The drawings will now introduce more detail on the plans and elevations. Depending on the complexity, 3D modeling may be introduced to help you visualize the project.
We can also design and/or help you select everything that is typically built-in to the project. This includes kitchen cabinetry, bathroom vanities, custom bookshelves, millwork, and other architectural elements. In short, if the earlier parts of this project were the bones, this phase is the face, giving design to your home.
We will discuss lighting, tile, wood flooring, carpet, appliances, plumbing fixtures, and more. The drawings will show a basic furniture layout to help you understand each room’s size and flow. At this time, if you plan to use an interior designer, we are happy to collaborate.
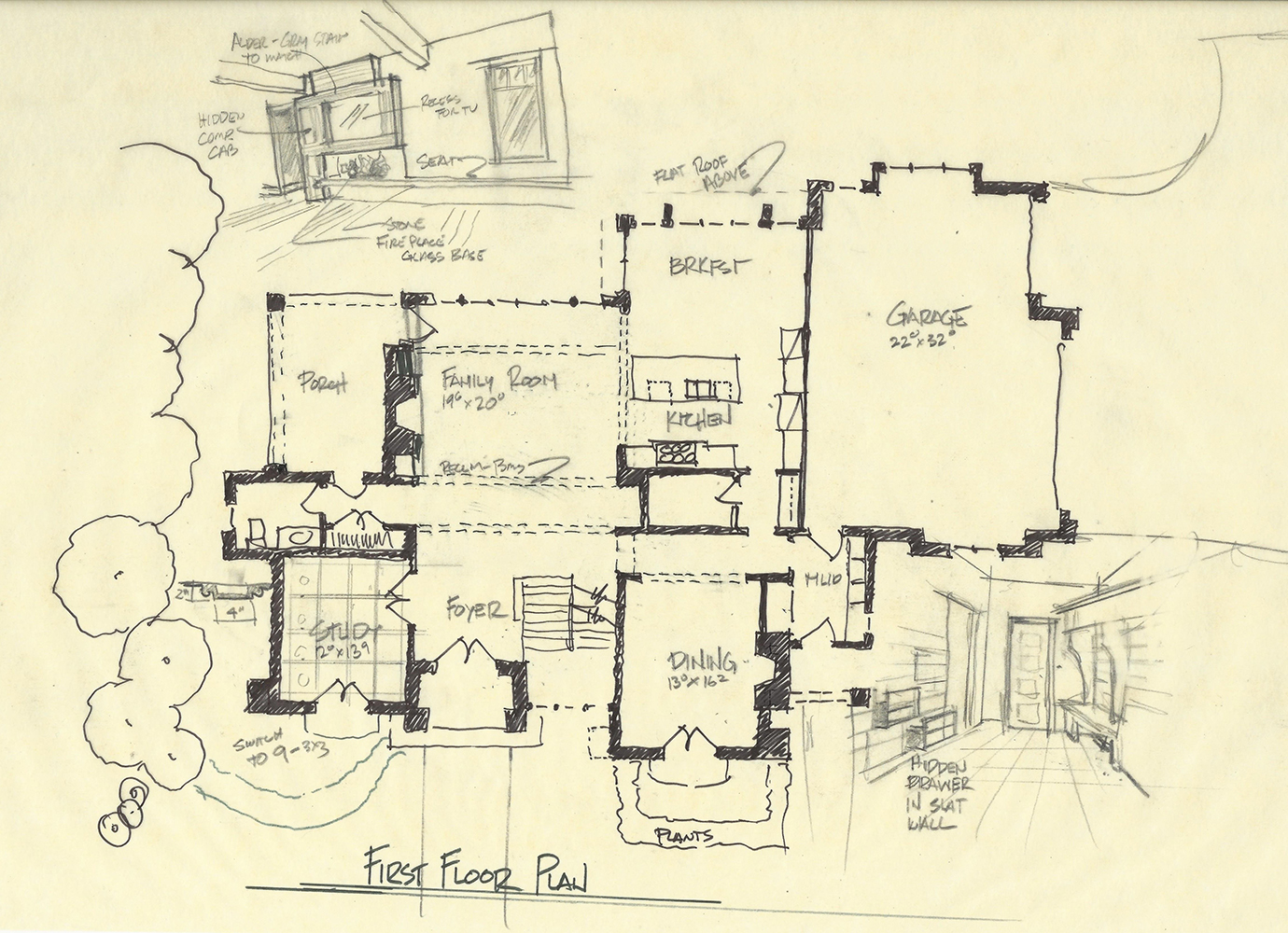
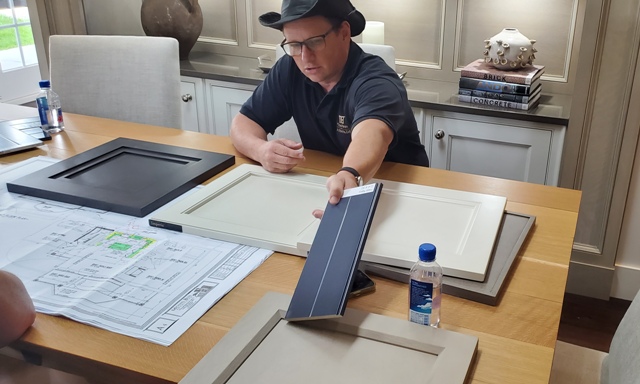
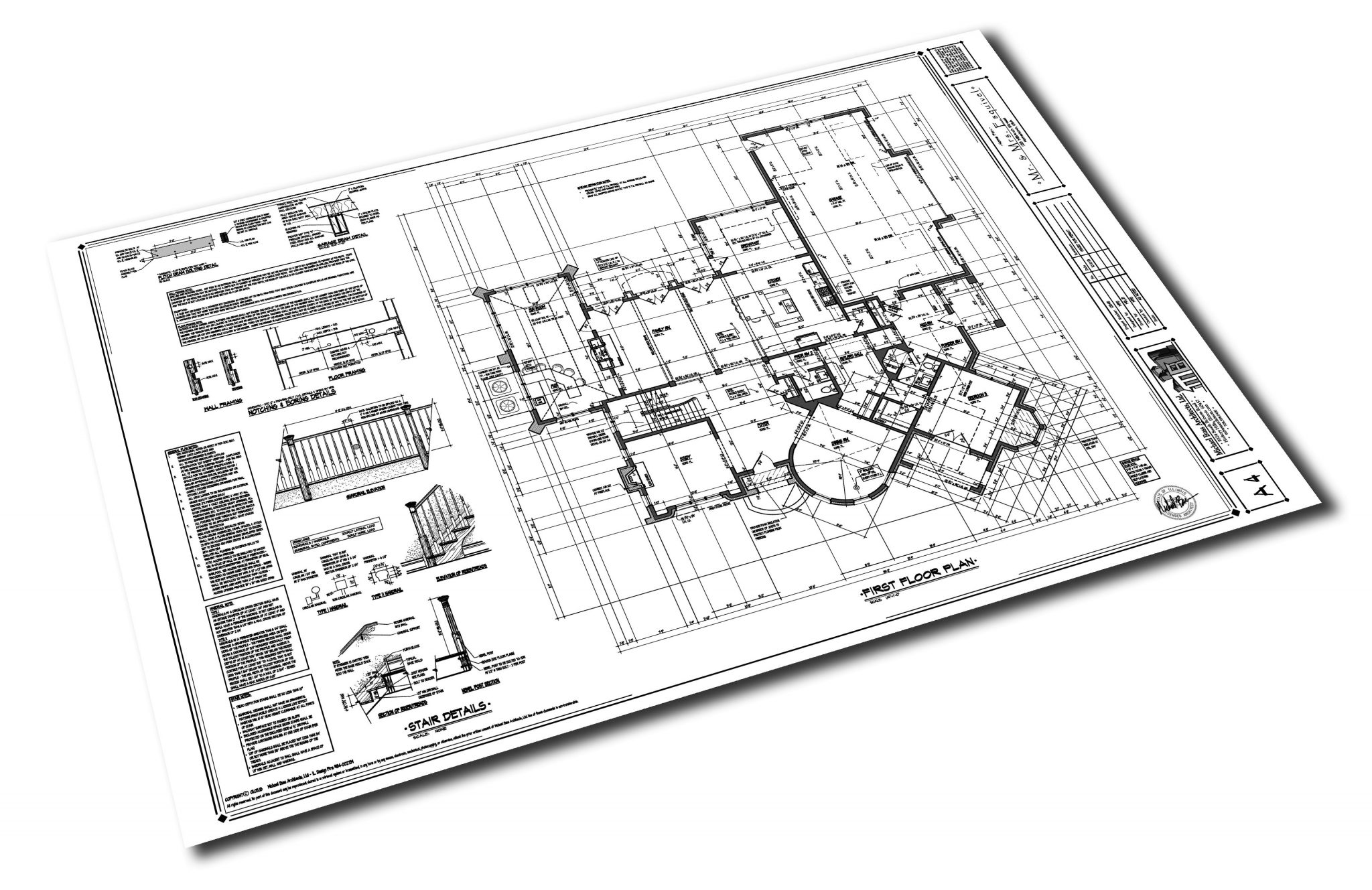
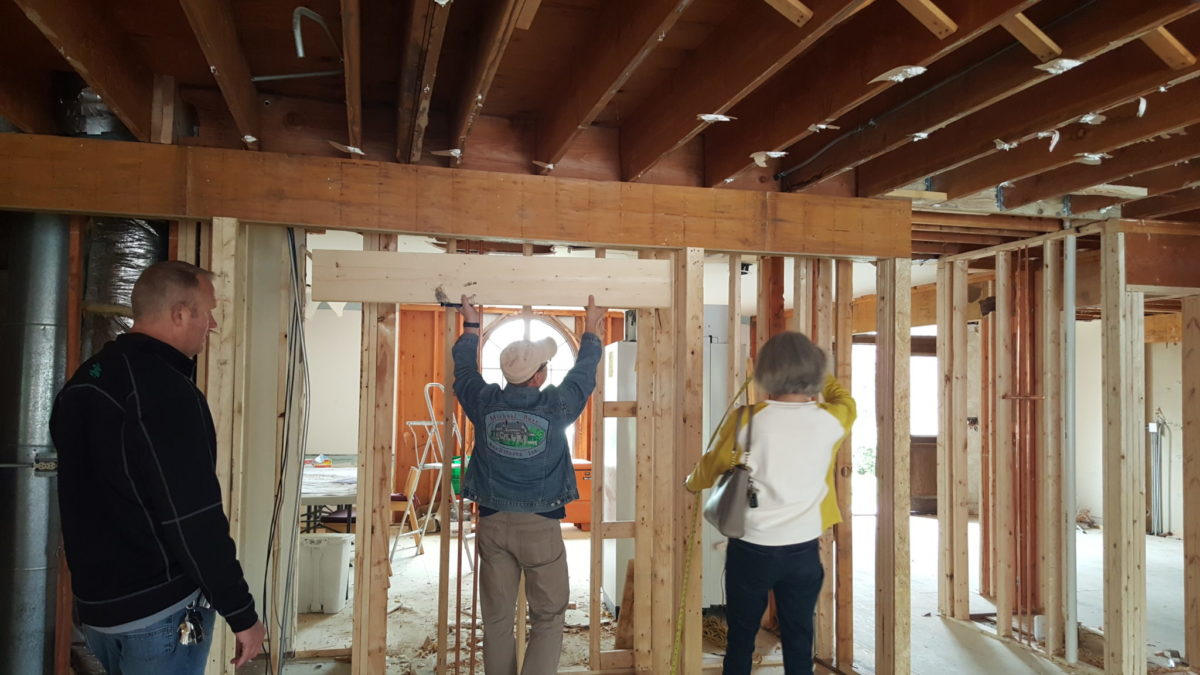
Construction Documents Phase
This phase creates the construction documents or “Blue Prints”. The design drawings become fixed. The technical data, construction details, cross sections, electrical layout, and roof plan are added. The structure is refined and integrated. The civil/site engineer documents will be coordinated so both sets of documents agree. Local building codes and energy code compliance information is addressed. When completed, your design is transformed into the drawings that will be used for both permitting and construction.
Construction Phase
We will act as your agent during the construction phase and observe the project for general conformance with the document set. Clear communication between owner/architect/contractor is key to the success of this phase. Mike will visit the site at appropriate intervals, answer questions from the contractor, and provide additional drawings to clarify design intent as needed.
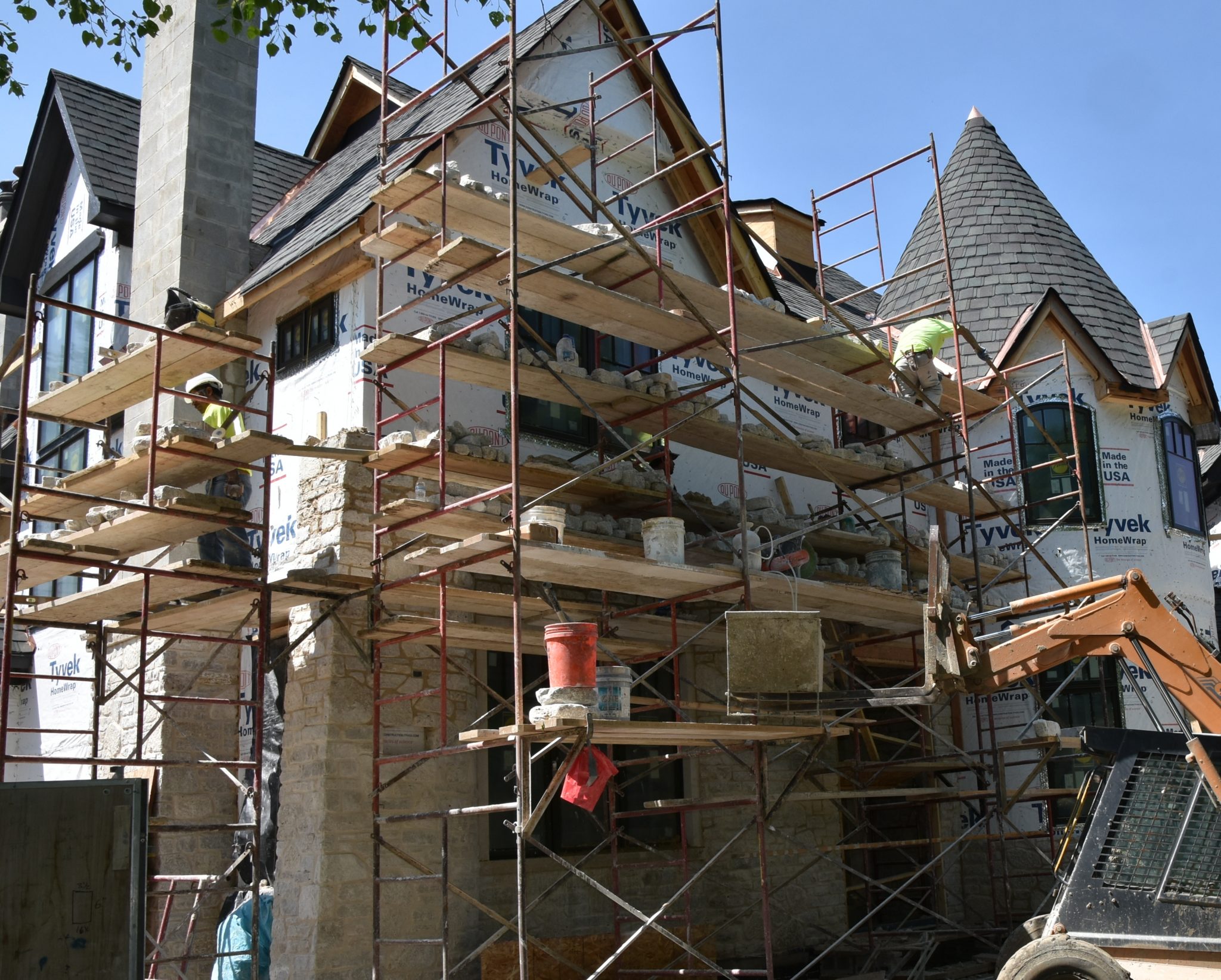
Completion
While many of the clients we serve reside in the Western Suburbs such as Western Springs, IL (and surrounding Chicago-area suburbs such as Inverness or Elmhurst), we happily work with clients around the United States. And, when a project is finished, we reach our favorite phase: completion.
This is the phase of the project where you move into your new beautifully designed custom home. You cook delicious meals at the stove, host impromptu wine evenings with company on your patio, and snuggle up on the couch for a relaxing evening watching your favorite show. You have a moment to appreciate the detail and vision you chose, and you begin to make memories in your new home.
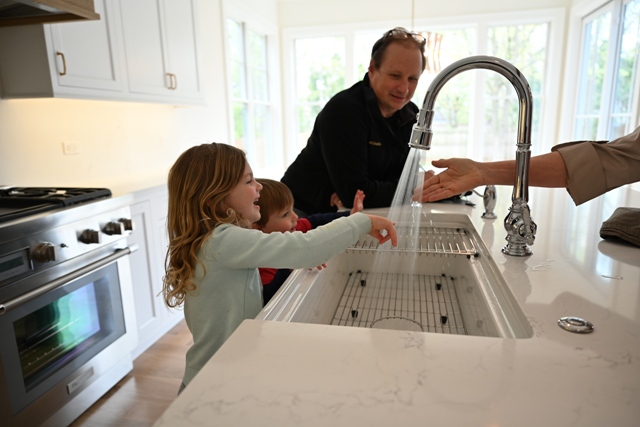
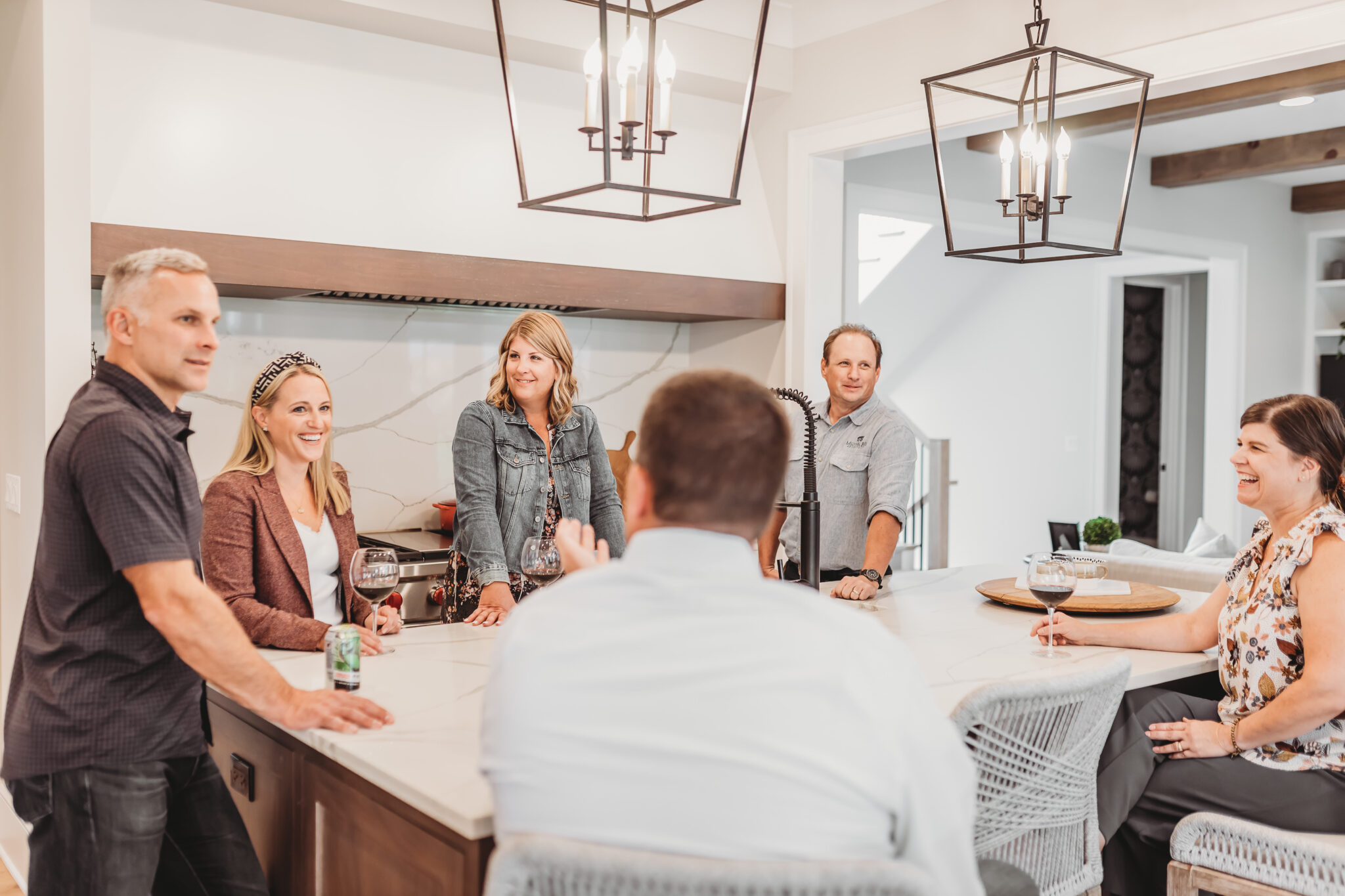
Want to learn more about our architectural design in Western Suburbs, Illinois (and surrounding Chicago suburbs)? Curious to see our expansive list of glowing reviews from satisfied clients? Looking for helpful blog posts to help jumpstart your modeling or design project in Western Springs, Downers Grove, Elmhurst, Lemont and surrounding areas? Lets Chat!
