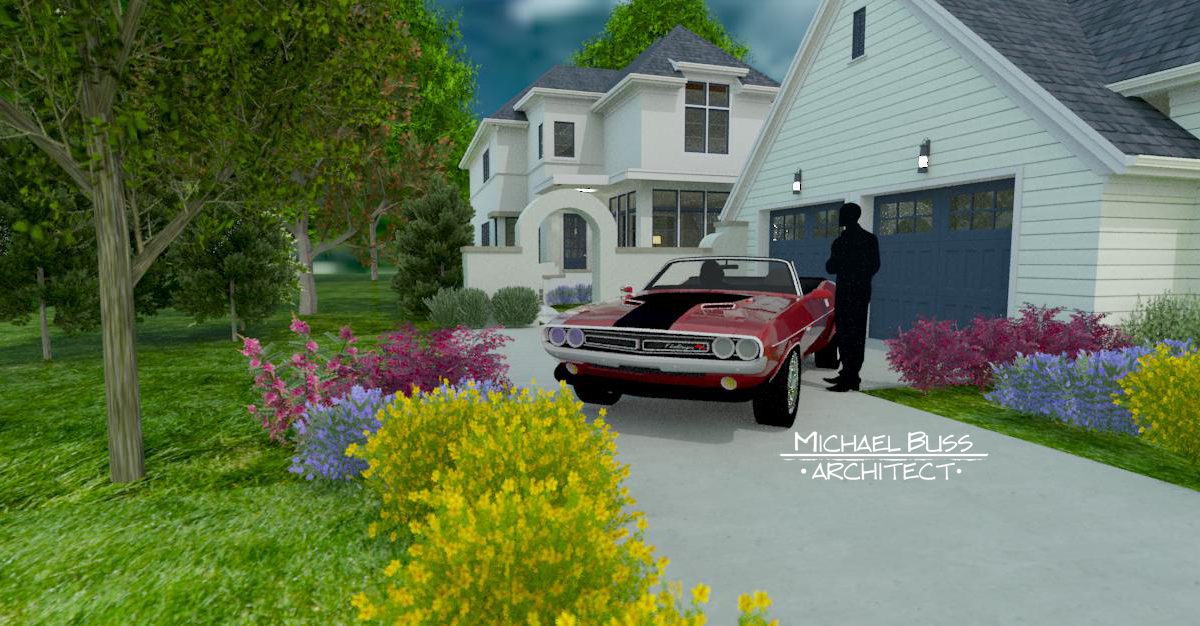
Take a virtual stroll a 3D walkaround to visualize your home in design.
In our process we need to determine how best to present to each of our clients. Many have never been through a design process, some people understand hand sketches others prefer a 3D rendering. Perhaps seeing how you will move through the space.
Due to lot constraints, this home has a front load garage, with a courtyard to transition into the home. A front elevation view would not have demonstrated the space properly so we created a walk through to illustrate.
It is the communication we have with you during our process that helps determine the best way to visualize your home. 3D walk thru is one tool we use to create your home, your story.
