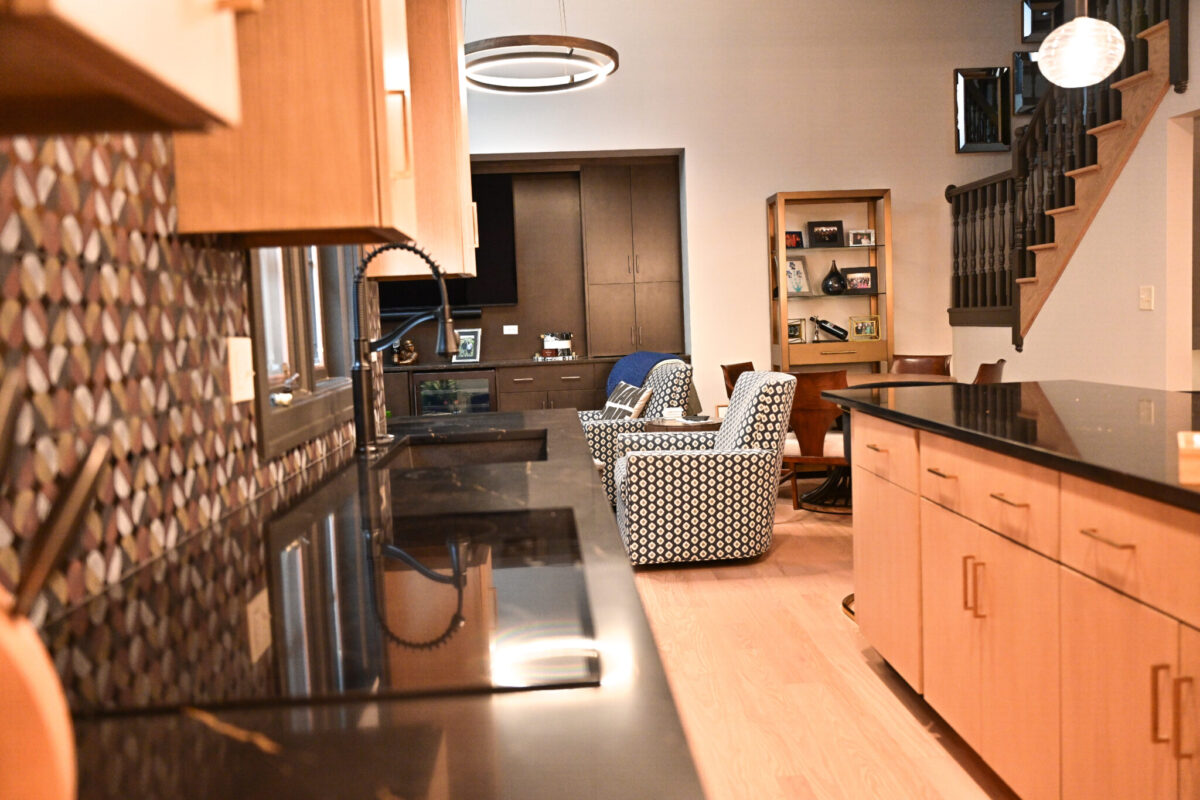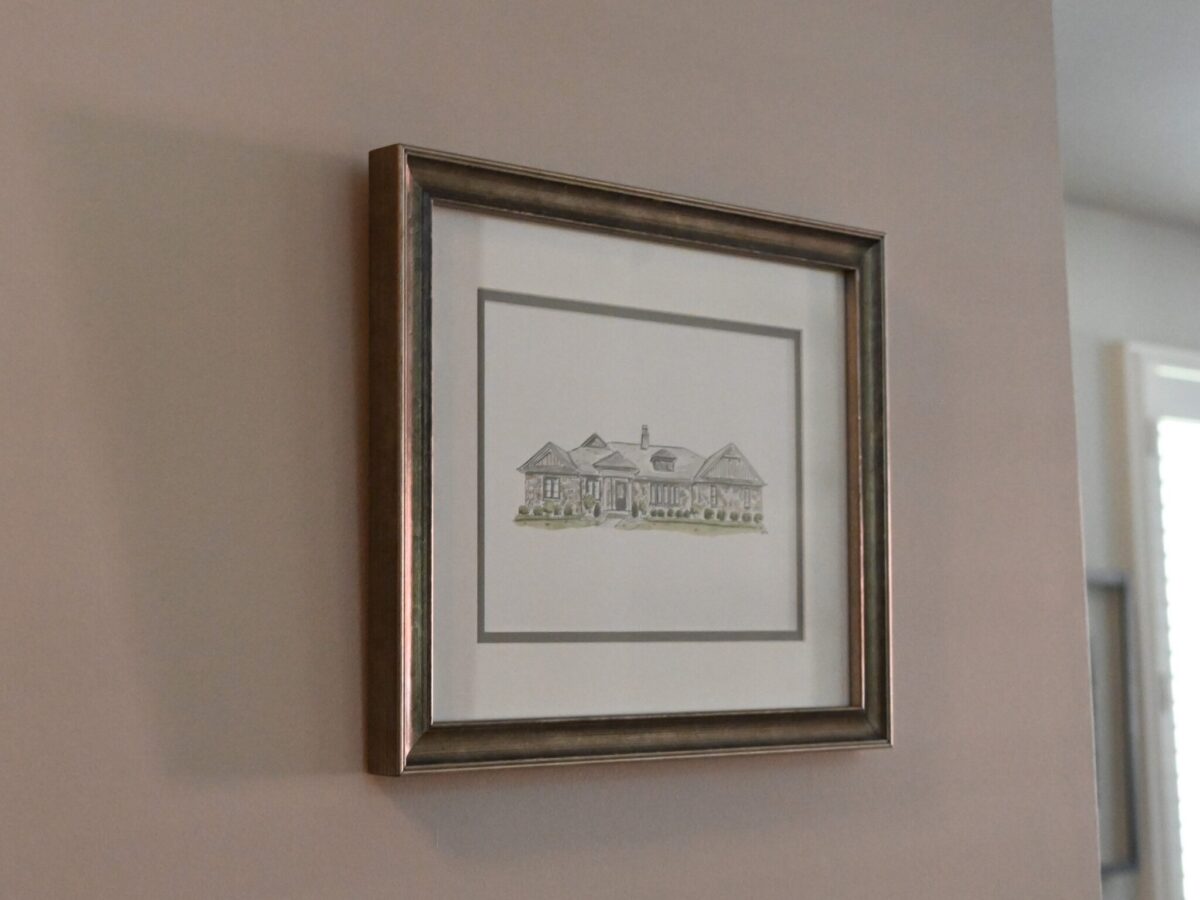
Project Renovation Full Circle- the best testimonial!
We began brainstorming how to get a better use of space in the master bath. Piece by piece, we deconstructed the space to create a tranquil, relaxing master bath with the large walk-in shower of their dreams.
We’re feeling an immense sense of pride as we finish another project for the same family.
While awaiting final inspections, we found this rendering of the first home we designed and built for the family. Their first home was filled with many great memories and love. When the family chose to downsize, they found their way back to us for the renovation of a new home, and everything came full circle.
Next came the kitchen and family room area. We worked to create more counter space and a counter seating area taking full advantage of the view from the patio windows. Black kitchen appliances blend seamlessly into dark marble countertops paired with a geometric tile backsplash for a timeless touch of personal style.
For the family room refresh, we created a built-in entertainment zone with new cabinetry and matching back panel framing the TV.
We opened up the wall on the dining and family room side, and the once small, confined kitchen was renewed with a warm, welcoming gathering area complete with a large center island perfect for morning breakfast and a party buffet table for entertaining.
To bring the project full circle: a framed photo of the first house they designed with us hung in the dining area for simple reminders of the past seasons of life filled with warm memories and lots of love.

