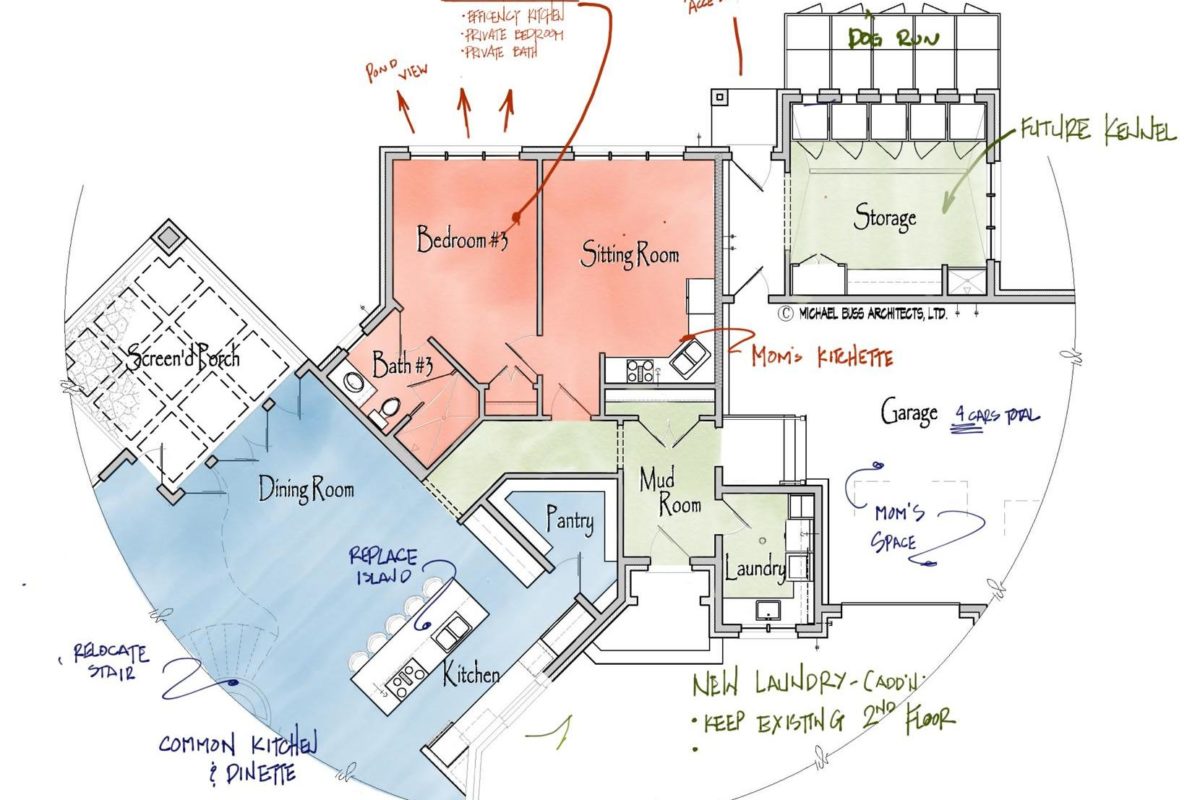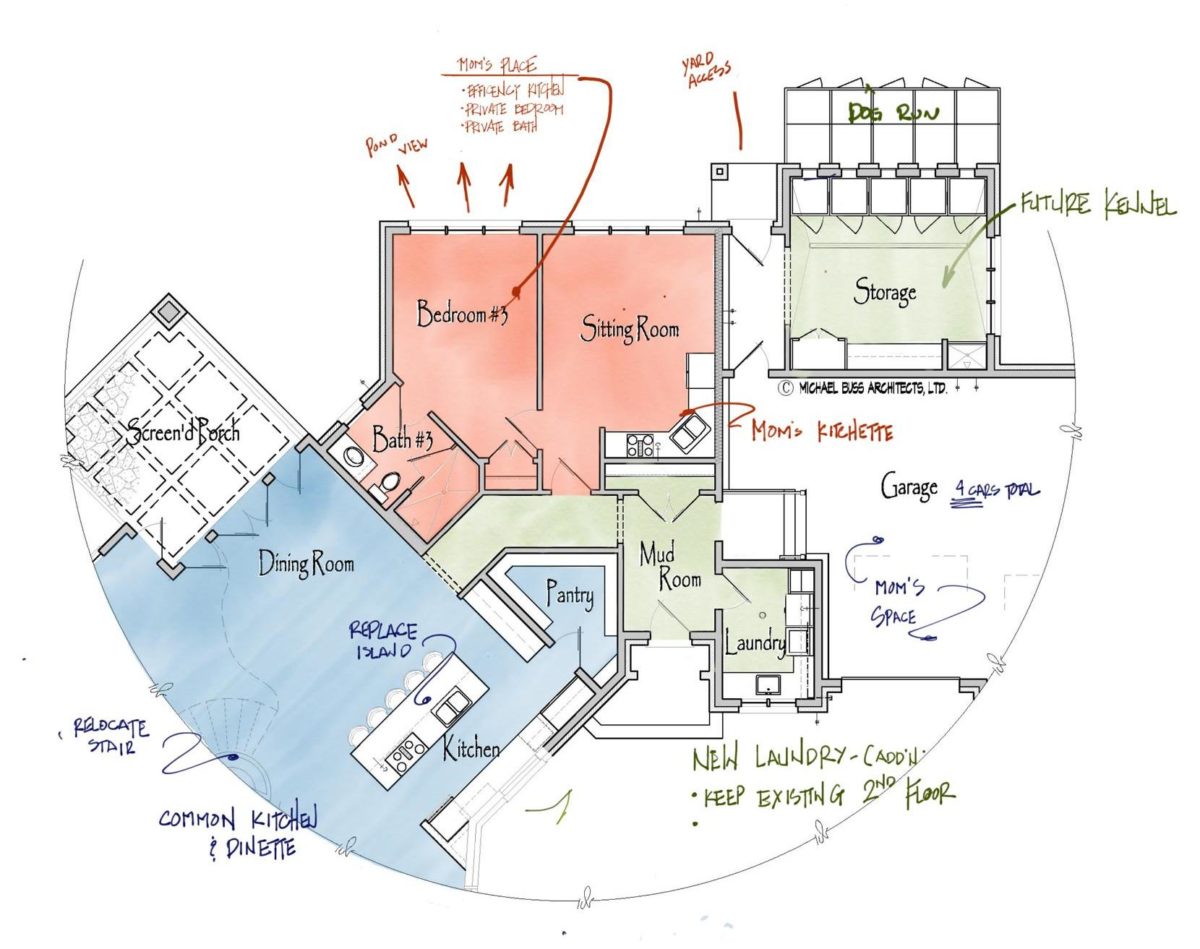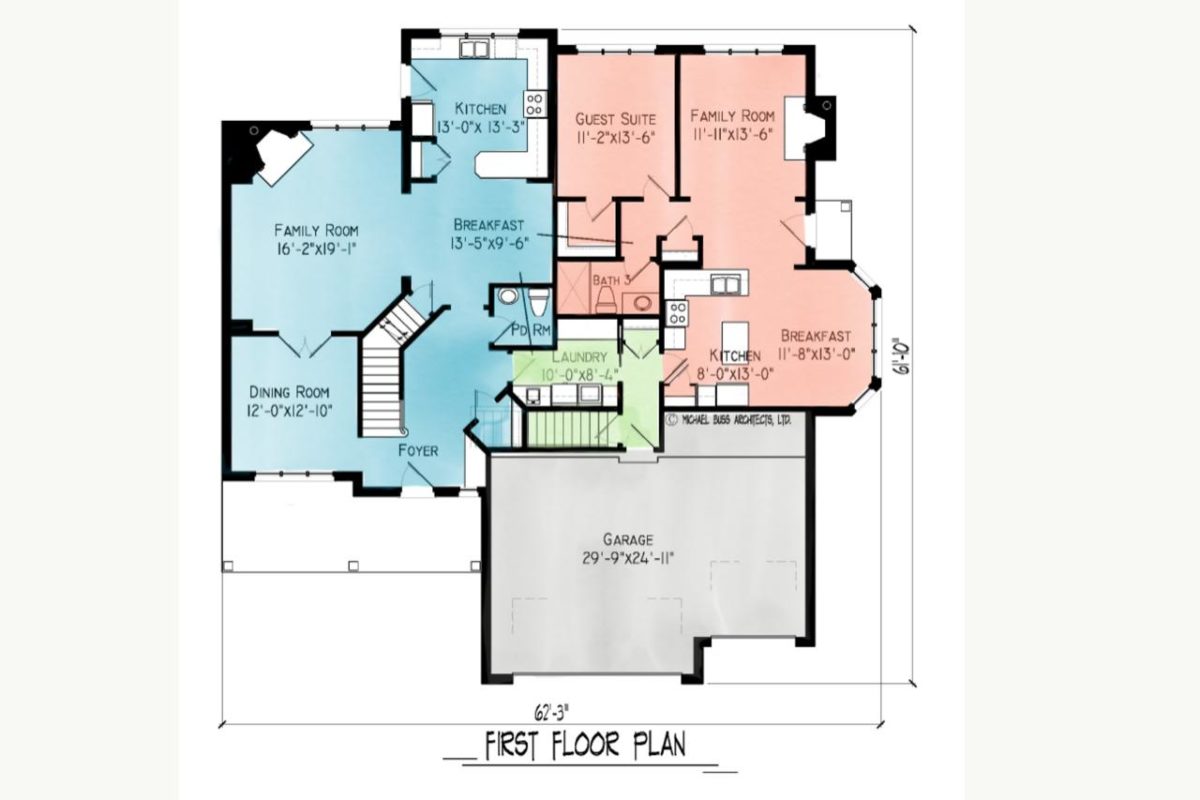
Related Living or Multi-generational living increasingly more popular!
Related or Multi-generational living
“Some years ago when my wife and I found our dream home. We chuckled a little during the walk-through to find a related living space on the lower level. At the time, we envisioned a full recreation area using the kitchen space as a source of providing snacks for our company. Little did we know how pertinent this area would become in the future…but Michael my architect did…” -Cindy
Multi-generational living plans are becoming extremely popular. According to a Pew Research analysis (2014) related living arrangements are at the highest levels since the 1950s. College-age children are returning home for extended periods of time in order to pay off college loans. Grandparents are moving in to help with child-care expenses, and aging parents who need care but still want their privacy are looking for ways to stay connected to their adult children. There are many reasons to consider buying or remodeling with related living in mind.
Proper planning can allow for a study with a bathroom to convert to a bedroom or even a full suite connected to the original living space if the lot size allows.
Over the years I have designed many different extended living arrangements. While the ranch-style home on an over-sized lot allows for the most flexibility, don’t let this discourage you from asking us to come up with some unique plans for your living space.
Floor Plan Ideas for related living
With some creative thinking, a two-story home can offer a private living space with a separate kitchen and bedroom. Or we can design a suite connected to the existing home that will provide independent living complete with privacy and security. Even a finished basement with window wells can be designed to provide natural light in a separate living area complete with kitchen, bedroom, and living area.
Shown here are two examples:
The first is a home renovation. The second is new construction with the related living space tucked behind the garage. Both allow for shared rear yard views.

The related living or multi-generational living spaces are highlighted in red. The main area living in blue and possible shared living spaces in green. 
We have many creative and innovating ideas to provide space to accommodate the living needs of you and your family. This is part of what makes my job fun! To design an area that showcases your living area while providing the comfort and security your family deserves. Let me know what you envision your living space to be and my team and I will work to make it come true!
Review our Process here.
Michael Buss, Architect
