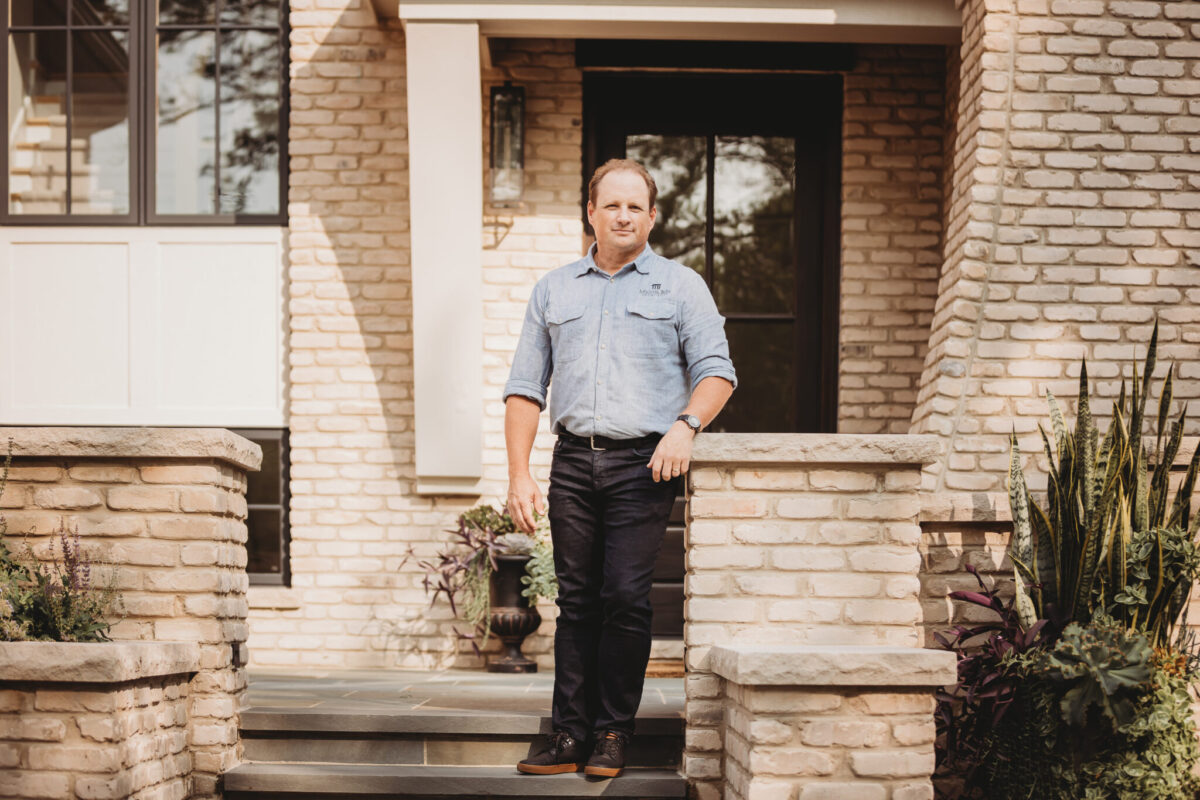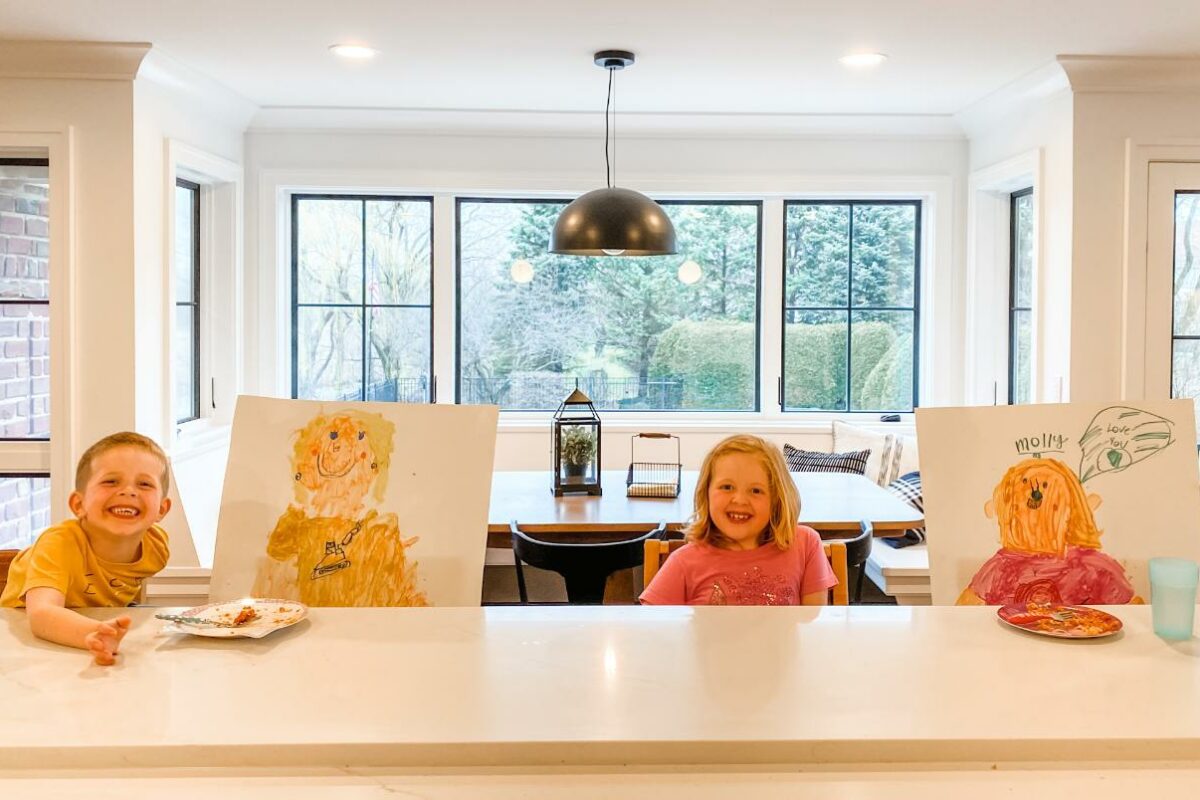
Has Covid-19 changed the home design process?
As Covid-19 begins to rear its ugly head once again, people are hunkering down, getting ready to ride out the onslaught this virus has caused. There is no doubt this virus has changed the way people conduct their everyday lives. But I was surprised when a prospective client posed the following question to me during a virtual consult the other day: “Did Covid-19 changed the way you design”?
I gave a lot of thought to this question before I could honestly answer. And when I did, my answer was this. “While Covid has changed many things since March, and in truth has changed many things that homeowners are looking for, it hasn’t really changed the way I go about designing your home.” Let me explain.
Creating the perfect design for your home starts with a conversation, and a lot of questions.
Since I began my business, that is the way I start with a prospective client. I need to know a lot about how you live. Where do you see your life going five or ten years from now; what is important to you, your significant other, your kids; do you see older family members sharing your living space in the future; what are your immediate needs and how do we incorporate the immediate into the future. When people contact me for a new design or a renovation, these are all topics I like to hit on as well as other topics important to the homeowner. What I find interesting about the process is that many times this conversation reveals that what the homeowner thought they wanted is, in fact, totally different from what they really want.
What I will say is that Covid has changed the way we view our homes, and that has changed the questions I ask prospective clients. While the list of considerations vary from client to client, here are a few things you may want to consider before contacting your architect about your project design.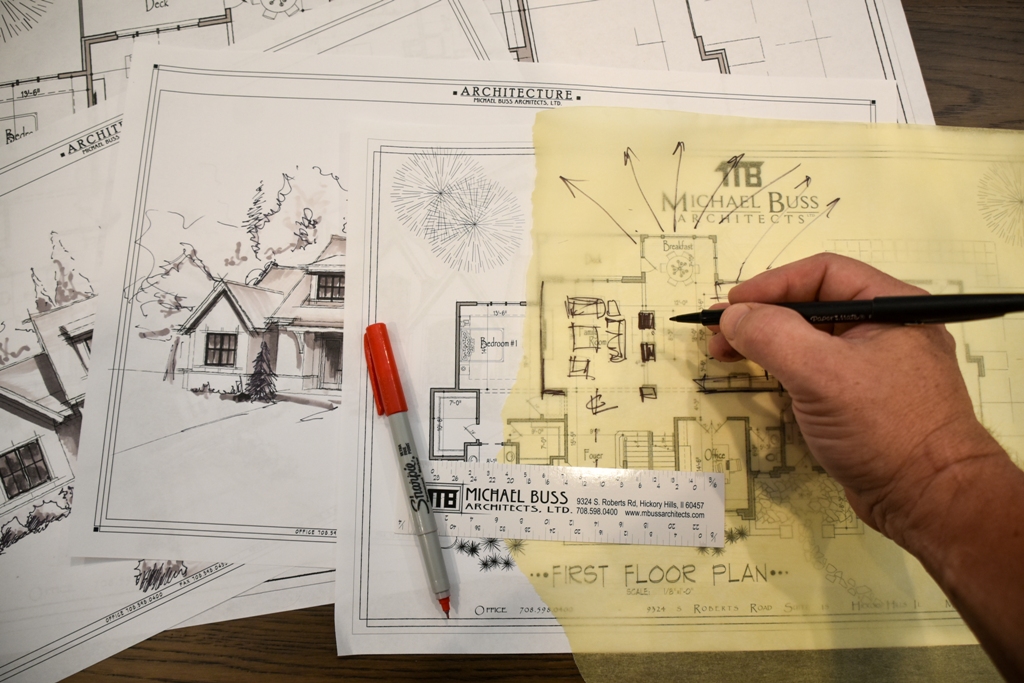
Top things to consider
- Covid has changed our working environment from a city high-rise to a home office. Many are enjoying the flexibility and short commute so much that this could become the new normal. As such, the conversation needs to focus on what your needs are for home office space and then for the foreseeable future. Will you be productive when working in a remote environment?
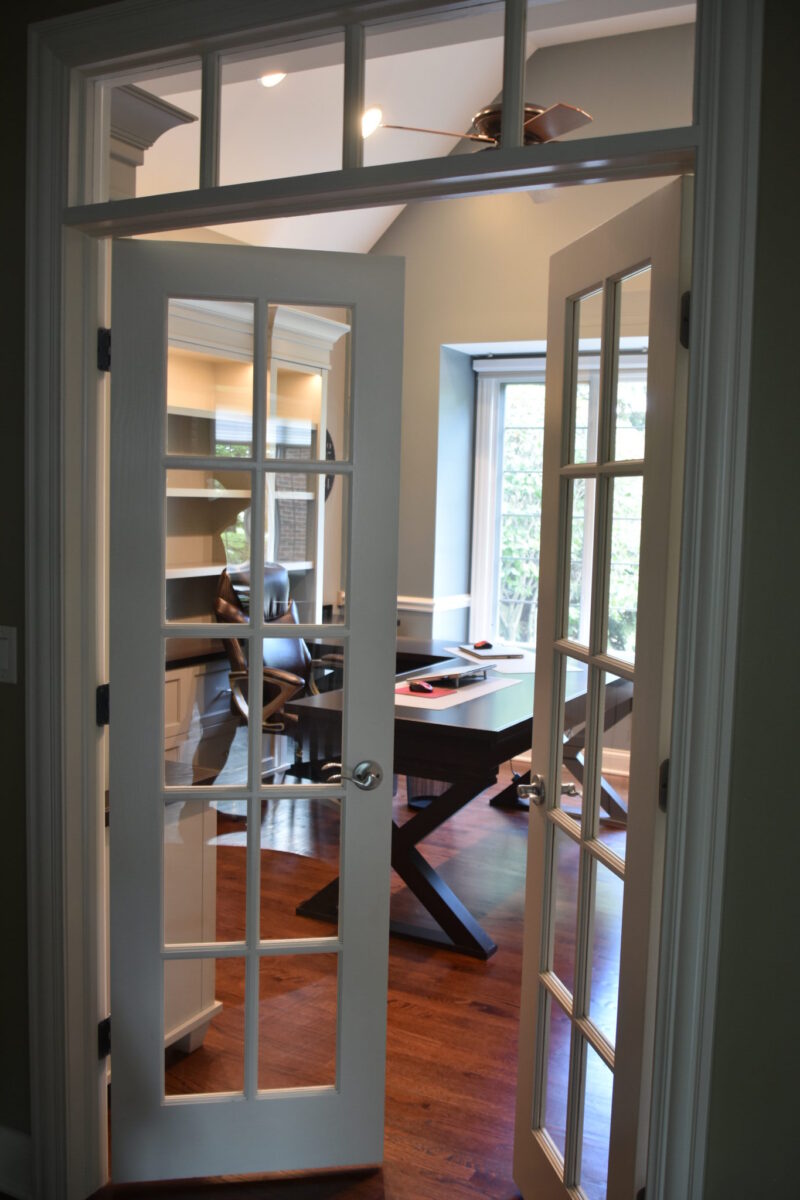 In addition, schools incorporating remote learning necessitates the need of discussing multi-purpose rooms. The kitchen that was once used for family gatherings and dining has become the epicenter of virtual learning. Open floor plans may now need dedicated quiet spaces. Imagine taking a phone call with a new client with someone making breakfast smoothies in the kitchen. Where can you go that is quiet? We need to accommodate personal space functionality. Discovering what works for you should be an important part of the conversation.
In addition, schools incorporating remote learning necessitates the need of discussing multi-purpose rooms. The kitchen that was once used for family gatherings and dining has become the epicenter of virtual learning. Open floor plans may now need dedicated quiet spaces. Imagine taking a phone call with a new client with someone making breakfast smoothies in the kitchen. Where can you go that is quiet? We need to accommodate personal space functionality. Discovering what works for you should be an important part of the conversation. - Maintaining physical health is important to many people and going to the gym is an important part of our health regiment.
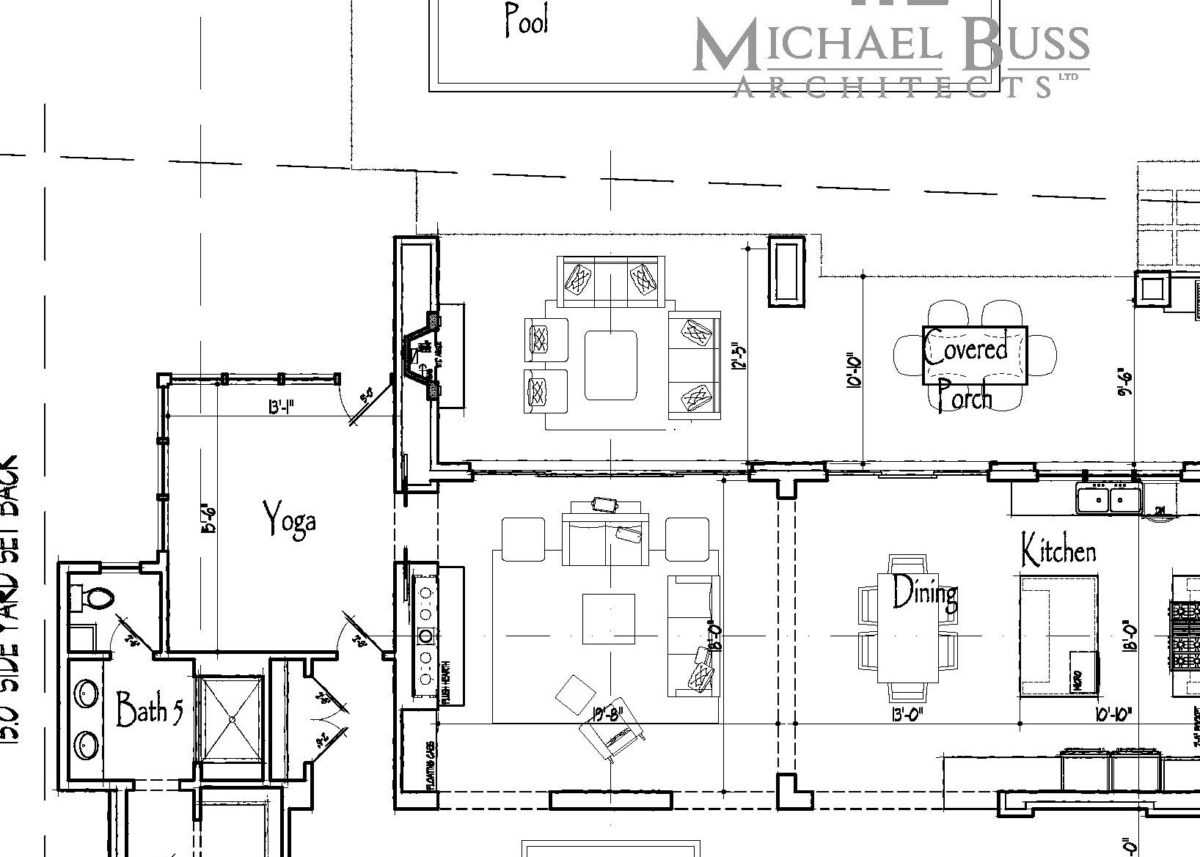 Covid has now changed the way we accomplish this task. Many of the renovation questions I have been asked concern the feasibility of a home gym. So let’s talk. What are you looking for and what other possible uses for this space could be incorporated into a home gym. Let’s talk about your ideas, what you are looking for, and how we can make it work.
Covid has now changed the way we accomplish this task. Many of the renovation questions I have been asked concern the feasibility of a home gym. So let’s talk. What are you looking for and what other possible uses for this space could be incorporated into a home gym. Let’s talk about your ideas, what you are looking for, and how we can make it work. - If there is anything Covid has taught us it’s that health and safety need to be a top priority. We hear every day about the importance of washing our hands and the steps to take to help prevent the spread of this and other viruses. These can be important topics to talk about when designing your new home or renovation. We all want our space to reflect our style and say something about us. Now is the time to discuss the materials that will be used. During the conversation with your architect discuss what materials can provide natural antimicrobial properties and what will work with your design. The use of smart technology such as touch-free sinks and toilets, smart thermostats, refrigerators that can communicate what is inside so we don’t have to open the doors, and automated lighting are all concepts to consider during the design phase. And don’t forget about the air inside your home. Air quality has become an important topic during this pandemic. Discuss the options of an air purification system in your new space.
- Since March of 2020, outdoor space has never been more appreciated. We are staying home and trying to utilize our outdoor space as a source of stress relief. We are turning to gardening as a way to relax while reducing the need for us to travel to the store. Talk with your architect about finding ways to merge the indoors with the outdoors. Bring the two worlds together with easy access doors that open to a multi-purpose area. Enjoy dinners outside and a movie afterward while gathered around a cozy fire. Create an outside home office so your “commute” to work can change the scenery and promote more productivity and creativity. Whatever your desire is, begin the conversat
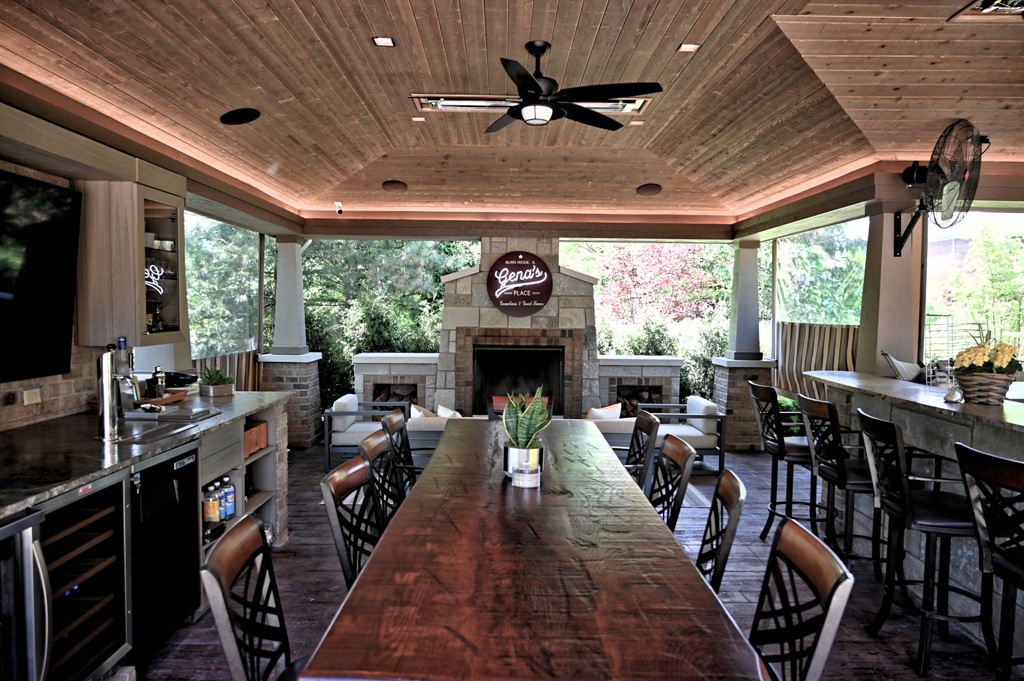 ion and see where it may lead.
ion and see where it may lead.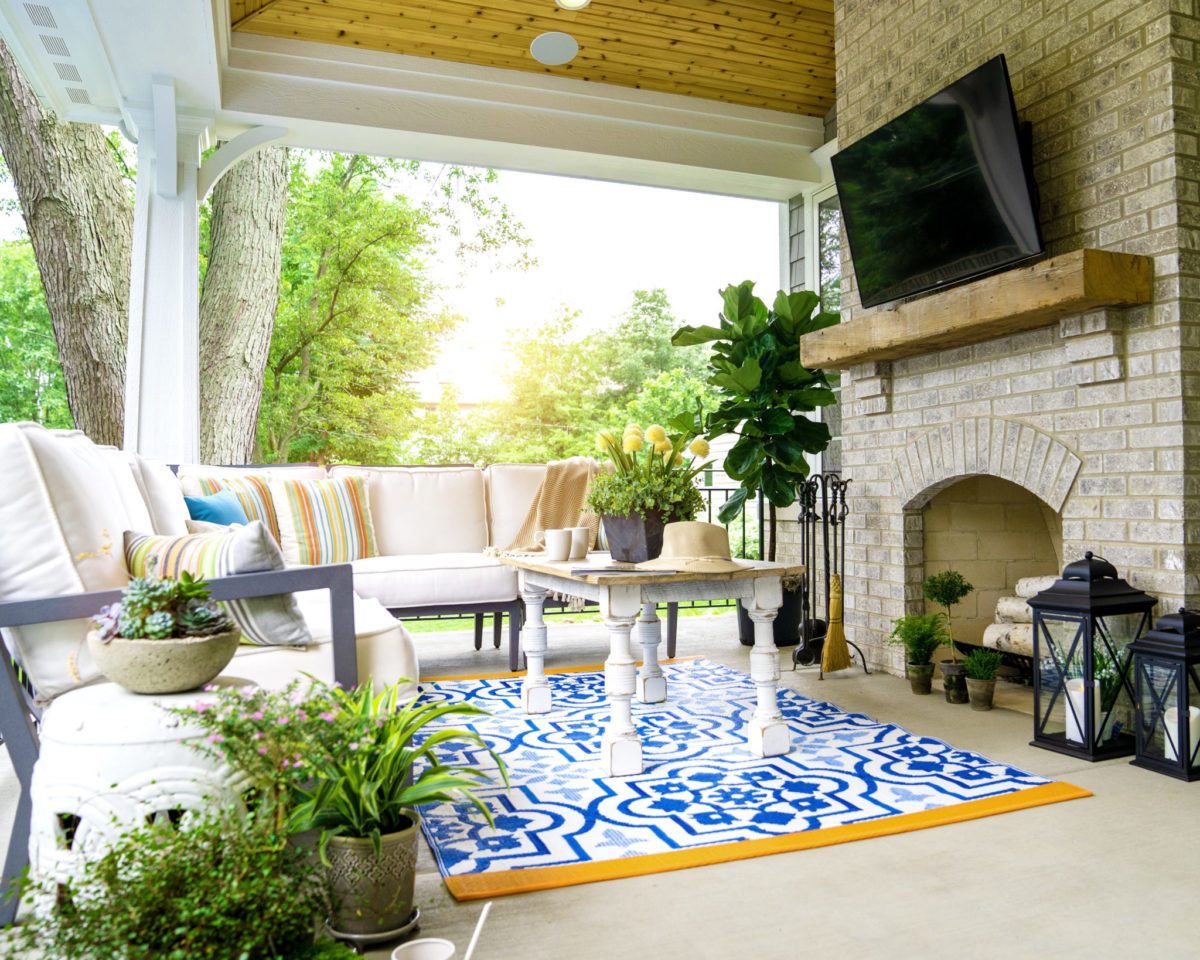
While Covid-19 has changed many things, as an architect it has not changed much for me. I have always asked the questions, started the conversation, and tried to learn what it is the client really wants, not what they think they want. That will never change. What has changed is that people are now spending more time in their home and it is important to keep in mind that what I design today needs to be long-lasting and flexible to maintain well into the future.
mb